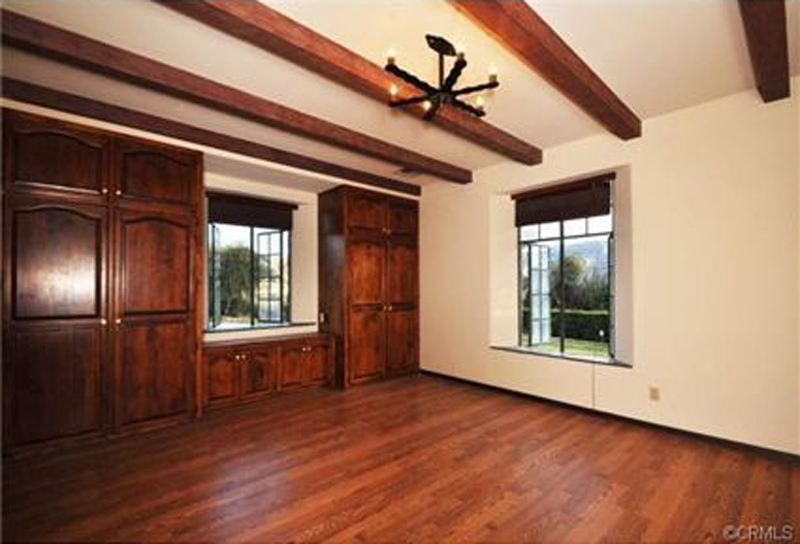|
|
Warring Stone House
Piru, California
[HOUSE IN 1934] HOUSE IN 2012: [ 1 ] [ 2 ] [ 3 ] [ 4 ] [ 5 ]

The Warring Stone House was built in 1934 by the Warring family adjacent to the 1889/1893 Piru Mansion (later Newhall Mansion) on the Warring Ranch.
In January 2012, the house was listed for sale for $499,000. The property description follows:
Coldwell Banker Listing, January 2012
Location: 837 Park Road Piru, CA 93040
Property Details:
Behind the gates of the famous Newhall Mansion, The Warring Stone House, a 3 bd, 3 ba home, is a family oriented, entertainers & naturalist dream. Surrounded by mountains, fields and orange trees on a .6 acre parcel overlooking the one of the most picturesque valleys in California, this home radiates a warmth and solidity that is rare today. Built in 1934 with the finest materials and craftsmanship including walls of Sespe Santa Barbara style stone, thick slate roofing, slate floors throughout, rustic beamed high ceilings and castle style archways, the Warring Stone house continues today to show off it?s classic beauty and structural strength of the French Normandie style. Leaded paned windows open onto a slate patio that is landscaped, private and lush, perfect for entertaining or dining al fresco. The high ceilings & open great room are anchored with a large fireplace offering special ambience to your party or cozy evenings alone. An inviting classical fountain greets you and guests as you walk up the steps to your new home. Just 35 minutes from Burbank airport, 15 minutes from Santa Clarita, Mills Act qualified, this is a rare find and exemplifies taste and quality.. indoors and out. (Collapse)Price: $499,000
Price/sqft: $206
Property Type: Single Family Home
Year Built: 1934
Style: French
House Size: 2419 sq ft
Lot Size: 0.61 Acres
Beds 3 bed
Baths 4 bath
Stories: 1
Garage: 2Property Features:
Status: Backup Offer
County: Ventura
Area: (VC57) Piru
Approximately 0.61 acre(s)
3 total full bath(s)
1 total half bath
1 stories
Hill/mountain view
Type: Detached, One Level, Single Family Residence
View
2 car garage(s)
Attached parking
Cooling features: Central
View: Hills, Panoramic
Lot size is between 1/2 and 1 acre
School District: Fillmore Unified
Fireplace(s)
Dining room
Parking features: Circular Driveway
Master BedroomFireplace Features: Fireplace in the Living Room
Exterior Construction: Stone
Roofing: Slate
Interior Features: Built-In, Double Oven, Gas, Range, Stove, Formal Dining Room, Bathtub, Built-Ins, Ceiling Fan, French/Mullioned Windows, Gas Water Heater, Recessed Lighting, Security System, Shower, Storage Space, Window Shutters, Wired for Alarm System, Wired for Data, Wired for Sound, Master Bedroom, Slate Flooring, Stone/Travertine Flooring, Wood Laminate Flooring
Exterior Features: Sprinkler Timer, Sprinklers In Front, Sprinklers In Rear, Sprinklers On Side, Cable TV, Patio, Stone Patio, Secluded, Exterior Security Lights, Garden, Koi Pond, Rain Gutters
Photo by Emily Christiano for Coldwell Banker. Used by permission of the property owner, David Newhall Hill.
The site owner makes no assertions as to ownership of any original copyrights to digitized images. However, these images are intended for Personal or Research use only. Any other kind of use, including but not limited to commercial or scholarly publication in any medium or format, public exhibition, or use online or in a web site, may be subject to additional restrictions including but not limited to the copyrights held by parties other than the site owner. USERS ARE SOLELY RESPONSIBLE for determining the existence of such rights and for obtaining any permissions and/or paying associated fees necessary for the proposed use.