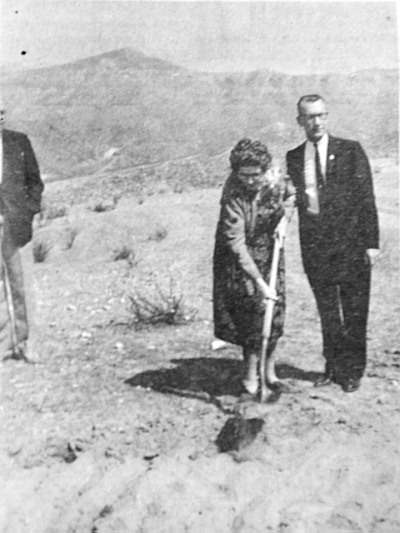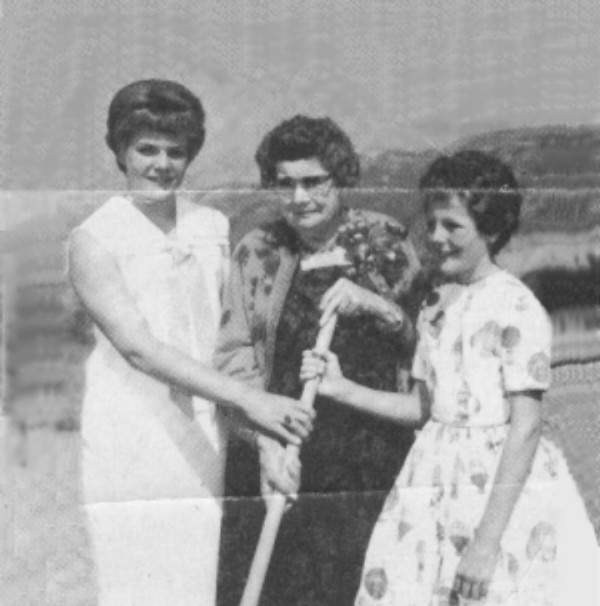|

Aug. 1, 1963: (Caption as published): Leona H. Cox lifts the first "official" shovel of dirt at the site of the school to be named in her honor. Frank Collins, president of the Sulhpur Springs school board, assists her at the groundbreaking ceremony. (Click to enlarge.)
|
Leona Cox Turns Dirt For School.
The Newhall Signal and Saugus Enterprise | Thursday, August 8, 1963.
In 1931, when Mrs. Leona Cox was busily hauling water to the one-room Sulphur Springs School and assisting in cleaning the building and grounds, she never dreamed that in 1963 she would have a school named alter her. But that is what occurred.
Mrs. Cox lifted the first "official" shovel of dirt at the site of the school to be named in her honor during ground breaking ceremonies last Thursday.
Work is underway on the $395,000 initial wing of the modern school building in the Sulphur Springs school district. The building site is looked at 18643 Oakmoor St., in North Oaks.
Initially, the building will consist of six class rooms, a multi-use room, two kindergartens, and administrative offices, according to Dr. Ralph R. Bell, district superintendent.
Earth movers were already at work when the groundbreaking ceremonies were held Thursday morning. Frank Collins, president of the board of trustees, and board members Donald Brunton, Charlie Dillenbeck, Frank Nobile, and Cliffie Stone, Dr. Bell, Harry MacDonald, architect, and others were on hand for the ceremony.
Prior to the groundbreaking ceremonies, a breakfast was held at Tip's Sierra in Mrs. Cox' honor.
Collins told breakfast guests of the years Mrs. Cox worked around the one-room original Sulphur Springs school. The year she hauled water to the school, she used five-gallon milk cans, hauling them in an Overland touring car.

Aug. 1, 1963: Leona Cox (center) at the groundbreaking of Leona Cox Community School in Canyon Country (North Oaks). Click to enlarge.
|
Mrs. Cox took over the job of cleaning the school and grounds from teacher Florence Mitchell. Later she was elected to the school board, retired to spend more time with her family, and was immediately appointed clerk of the board, a position she held for many years.
The 87-year-old Mrs. Cox has lived in Sand Canyon since she and her husband, Clement Dunbar Cox, moved there in 1923. In 1930, Cox died, leaving Mrs. Cox with three young sons, Donald, Clement, and Murray, and a 40-acre ranch.
"The naming of this school in her honor is a small token of the esteem in which Leona H. Cox is held by the residents of the Sulphur Springs school district and its school trustees," Collins said.
The school is master-planned for 18 classrooms, 2 kindergarten, multi-use, and administrative offices.
Architect MacDonald incorporated in one large building all of the instructional and accessory spaces required to serve a group of 200 students. Recognizing current space requirements, the almost square building is divided into thirds.

Click to enlarge.
|
Further division of two of these spaces provides 6 classrooms, leaving a large center core which is adjacent to and immediately accessible from each classroom.
The central core is divided again with folding partitions, making it possible to organize the space for assembly of up to 100 students, or several smaller groups.
Included in this area is the library, provisions for audiovisual programs, science, music, and art instruction, rhythms, remedial reading, testing program, and guidance. Storage spaces are also included for the various materials used. Adjacent to this multi-use space is an outdoor patio with equipment to serve outdoor educational activities.
All interior partitions are non-bearing to facilitate changing the space arrangement.
Two separate buildings were developed — one to serve the primary grades, and one to serve the upper grades.
The traditional multi-use room, where the use of the space for instructural purposes is subordinate to the lunch program, was eliminated. Attached to one of the buildings is the kitchen and food service area with the adjoining multi-use room used for dining.
Office facilities and two kindergarten units are housed in a separate building, specifically designed to serve their respective functions.
A separate fence-enclosed play yard, accessible through sliding doors from the kindergarten rooms, is a part of the kindergarten complex. The larger multi-purpose room and kitchen area can be used for community functions.
Construction is steel framing, brick masonry, and composition roof. Individually controlled air-conditioning of all spaces is included. Walls and openings between the multi-use space classrooms have been carefully treated to reduce sound transmission between areas. Indirect-type fluorescent lighting is used throughout.
The R.C. Gallyon Construction Company was recently awarded the contract for construction of the initial increment.
| 






