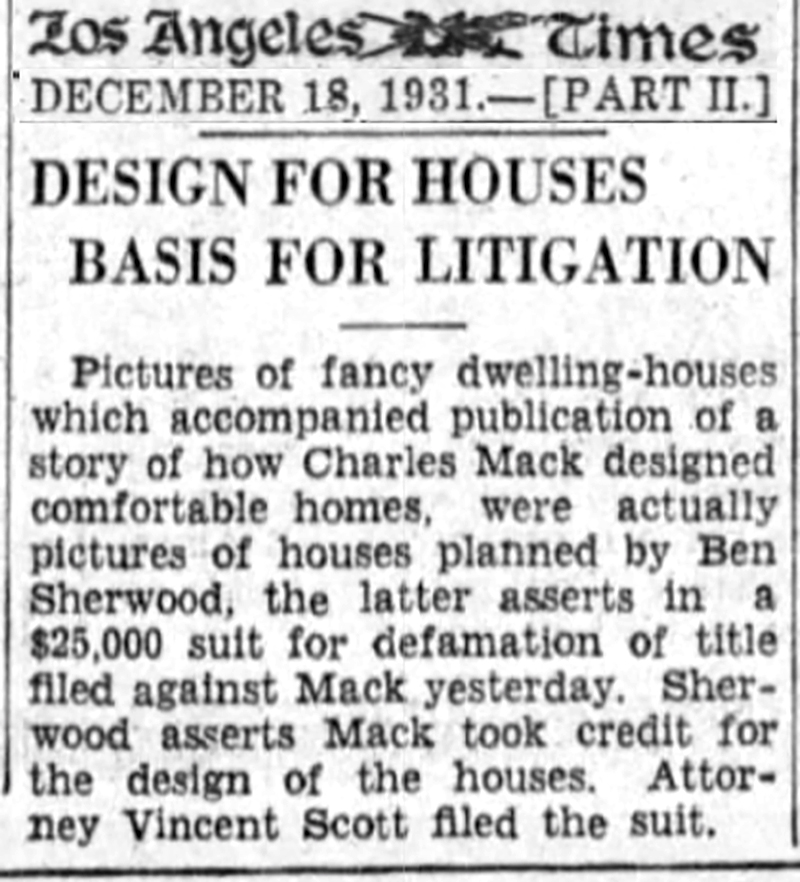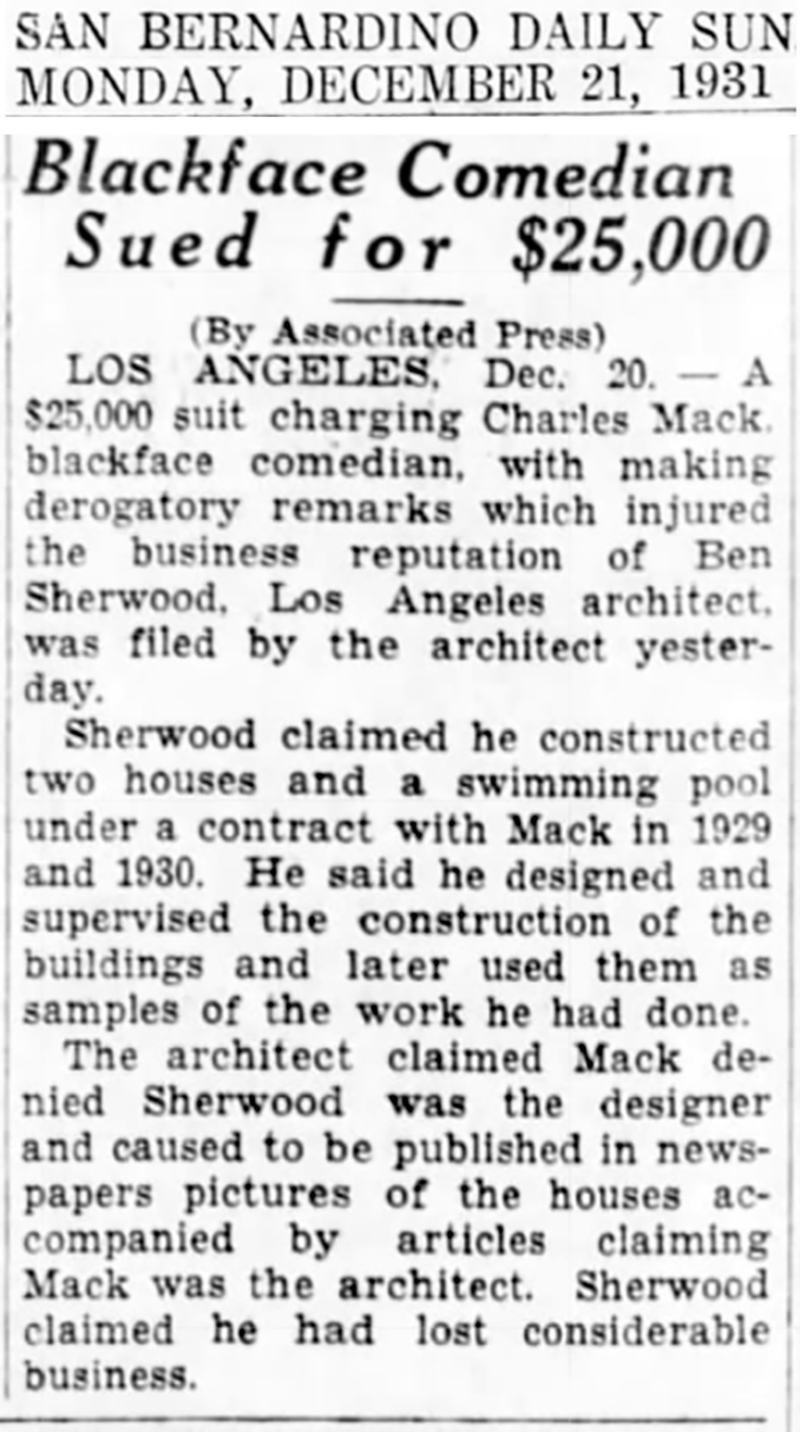|
|

Architect Sues Mack for False Claims About 8th Street House Designs.
News Reports, December 1931.
|
Webmaster's note.
Los Angeles architect Ben Sherwood designed at least two and maybe all three gingerbread (or, French Norman) houses on 8th Street, Newhall, for Charles E. "Charley" Mack — but you wouldn't know it from the photo spread in the real-estate section of the Los Angeles Times on Sunday, December 12, 1931. The blackface comedian — one-half of the Moran and Mack vaudeville duo, aka the Two Black Crows — convinced the Times reporter that he, Mack, was the "architect, superintendent, foreman and workman" on the job. The true architect was sufficiently incensed upon opening his Sunday paper that he hired an attorney and sued Mack for defamation, alleging the misrepresentation had cost him business since he had used the Mack houses as samples of his work. Sherwood asserted he had been the designer and construction supervisor of two houses for Mack, one in 1929 and one in 1930, as well as a swimming pool.
Earlier in 1931, Sherwood designed and built a set of eight cottages very similar in style to those he created for Mack. Located in the 2900 block of Griffith Park Boulevard in Los Feliz, they are known as the Snow White cottages. It is popularly assumed they were the inspiration for Walt Disney's 1937 rendition of "Snow White and the Seven Dwarfs," there being eight of them with peaked roofs and whimsical fachwerk. At the time, Disney's studio was right down the street. When the December 1931 Times article appeared, two of Mack's houses had been built and the third was under construction. The first was the "main" house at what is now 22931 8th Street, where Mack lived when he was in town. It was completed in 1929. The second and third houses are at the current 23021 and 23031 8th Street. It is possible the third house was the invention of local real estate developer Fred Lamkin, inasmuch as Mack agreed to pay Lamkin $1,000 to erect a house along the lines of one of Lamkin's drawings in 1929. (So, even if Sherwood didn't design the third house, Mack didn't, either.) The house that seems to fit the description of Lamkin's drawing is 23031 8th Street. Mack told multiple reporters he intended to develop his Tierra del Cuervo — Crowland — into a community of up to 30 homes in the shadow of William S. Hart's mansion where he was buying up property. Each was to be similar-but-different from the first three. We don't know the outcome of the lawsuit, but Mack never built a fourth house. Maybe he ran out of money as the Depression set in and his attempt to move his vaudeville act from the stage and radio to the silver screen fizzled at the box office; or maybe it was that he burned his relationship with the architect who was putting form and texture to the ideas which, the Times averred, were "pent up in (Mack's) mind through many years." It's little wonder Mack misdirected when asked how he kept the walls next to the pool from sweating. He probably didn't know. Whatever the case, Mack took the answers to the grave on January 11, 1934, when he died in a car crash. A side note: The Newhall Signal reported May 30, 1929, that a T.E. Berger, owner of land "across the road from the Walter Cook ranch" — at today's Newhall Avenue and Sierra Highway — had a home under construction "of the English type" with 110 feet of frontage. The designer was identified as Ben Sherwood of Los Angeles.
'Crows Nests' of Charles Mack Stage and Screen Character Wields Hammer and Saw Many Ideas Offered Home Builders in Norman Type Residences at Newhall. Los Angeles Times | Sunday, December 13, 1931. In the hills just above Newhall a black crow is building a nest. More than one nest, in fact three of them and yet, strange to say, the crow, while black, sometimes, is white while he's building. Nor are the nests like ordinary crow's nests. Though they are as comfortable as crow's nests they are homes for people and very unique ones at that. For the crow is Charlie Mack [sic: Charley] of Moran and Mack fame — one of the Two Black Crows of the stage, radio and films. Charlie, having some idle time on his hands, and incidentally some idle dollars, has gratified his lifelong desire, that of building homes. It is not Charlie Mack's desire to build homes like other people build them but to make them different — to embody ideas which have been pent up in his mind through many years and which are now popping out like his black-face answers to his partner George. Norman Type. These houses arc different, too. They are different from the outside and not at all like other houses on the inside. In a locality where Spanish influence predominates in architecture and where Monterey types hold sway, Mack is building homes of Norman design. It is his intention to keep on building homes, his idea being that during the next few years hundreds of easterners will flock to California, Southern California in particular, and that these folk will want to buy houses that are different. There hasn't been much done as yet in the matter of streets. That's where Mack is different. The houses won't be built row upon row or street behind street but will be spotted so that each occupant of a "nest" will have an unexcelled view of mountains and valley and then the streets will follow. Three houses have been built thus far, and a fourth is on the way. Progress has not been like that of the present-day subdivision, for Mack is the architect, superintendent, foreman and workman. He has a few of his own men who work with him, but he in his overalls is the boss. He takes pride in his accomplishment as well as taking on a fine coat of tan and providing himself with the exercise needed by those whose regular occupation requires no more energy than to wisecrack or to apply burnt cork. "Let's put the swimming pool here," Mack says to his workmen as they begin a house. This to his mind is one of the most important factors in home building and each home has a pool, some triangular. "Then the house will face this way," he adds, "the living-room here, a bedroom off to this way, dining-room and kitchen back here but on a different level and then we'll add some more sleeping rooms, put in some steam and rubbing rooms for men and women, landscape the surroundings and we're through." Unusual Features. Charlie Mack in his building pays great attention to detail and comforts. Each home has a man's room in it fitted like a club room. There are also many little things he has built into his houses. Heavy doors with windows which drop down within the door panels, furniture made on the premises and made part of the home, wall decorations in rooms which are distinctive in themselves yet harmonize with adjoining rooms, door bells which tinkle musically and such things make up the "Crow's Nest." If a fireplace chimney obstructs a good exterior view, Mack builds a window in it, the smoke passing to either side. Even retaining walls come in for their share of attention for they have recesses built into them. In one hangs the garden hose, another contains a goldfish bowl. A barbecue oven with sink also is built into the retaining wall, the sink, of course, having hot and cold water. Mack also has his ideas of landscaping. He likes to hear water running as in the quiet forest. During the night a stream keeps circulating about his garden. Splashing down a waterfall it goes, sends a waterwheel spinning, then ripples along over logs and stones, leaps another waterfall and finally finds its way into the swimming pool. But the water isn't wasted for it is pumped back to begin again its endless journey while the occupant of the near-by bedroom is lulled to sleep by its music. When he built a driveway, Mack separated the flagstones so that grass could grow in the cracks. Nor is this grass left to wither and die, for Mack has lawn sprinkler heads scattered hi the driveway. Triangular Pool. The triangular swimming pool which is built on a hillside has an L-shaped bath-house at its lower sides. From the top, this appears merely as a canopy with chairs and tables for guests. But within it are four levels. They contain servants' sleeping quarters, steam bathrooms, showers, dressing-rooms and even vaults for storage. Strange, too, but merely the thickness of a wall separates some of the rooms from the water in the pool, yet these walls do not sweat. Mack has a secret process to prevent it. He won't tell how he does it. After an hour or so of inspection the visitor inquires: "Yes, but who are you going to sell these places to? Newhall is a long way from Los Angeles." Mack smiles his reply. "We're but thirty-five minutes from Hollywood. We're up here above the fog at a 1,400-foot elevation. We have tennis, horseback riding, hiking, swimming, mountain climbing, hunting and above all a cool climate. What more can anyone ask? "At any rate," he adds, "I'm having the time of my life building these homes different from any other homes I've ever seen. You'll come out here some of these days later on and find them occupied by nature-loving, companionable people of the right sort. "They're crow's nests, that's what they are."
|
Charley Mack
Newhall House Story
Letter Authorizing Construction 7-16-1929
Mack's 1928 Novel
"Why Bring That Up?" 1929 (Mult.)
"Anybody's War" 1930
Moran & Mack Lawsuit 1930
Paramount Ad 1930
In Character 1931
Architect Sues 1931
Sues Ex-Secretary for Embezzlement 1932
Wm. S. Hart & Charley Mack in Newhall 1933
Wallace Beery, Hart, Moran, Mack in Newhall 1933
With Wm. S. Hart in Newhall 1933
With Moran ~1933
W.C. Fields at Mack House ~1935
Main House
22931 8th St.
Other Mack Hous
23021 8th St.
Other Mack House
23031 8th St.
|
The site owner makes no assertions as to ownership of any original copyrights to digitized images. However, these images are intended for Personal or Research use only. Any other kind of use, including but not limited to commercial or scholarly publication in any medium or format, public exhibition, or use online or in a web site, may be subject to additional restrictions including but not limited to the copyrights held by parties other than the site owner. USERS ARE SOLELY RESPONSIBLE for determining the existence of such rights and for obtaining any permissions and/or paying associated fees necessary for the proposed use.






















